Architecture of Bosnia & Herzegovina
Bosnia & Herzegovina has a rich architectural heritage. The architecture is largely influenced by four major periods, when political and social changes determined the creation of distinct cultural and architectural habits of the region.
Learn about Art and Literature in Bosnia and Herzegovina. Learn about Cultural Tourism in Bosnia and Herzegovina.
Medieval Period
The medieval period in Bosnia lasted until the invasion of Ottoman Empire. Two building types are characteristic for this period: residential houses and military fortresses.
Individual families lived together in houses known as Dinaric houses. These were simple structures build of natural materials (usually timber and wickerwork). Interior space was organized around the hearth in a central room with separate private quarters for men and women. Some examples of such architecture can be found here.
Even though military fortresses in Bosnia& Herzegovina date from the Roman era, most of them were built between the 12th and 15th century. The structures were built out of rough cut stone on hills overlooking a river, route or town. Today there are around 300 of them but most of them are in ruins. The most beautiful and well preserved are: Sarajevo, Srebrenik, Blagaj, Jajce, Travnik, Tešanj, Počitelj, Doboj, Vranduk, Bobovac, Stolac, Maglaj, Gradačac, Ljubuški, Sokol, Sokolac na Uni Dobor, Ključ, Bihać, Bosanska Krupa, Ostrožac, Oštrovica, Velika Kladuša, Višegrad, Zvornik, etc. The court in Kraljeva Sutjeska was even richly engraved in Gothic style. An example of medieval Gothic and Romanesque tower is the Tower of St. Luke located in Jajce and created in the 15th century.
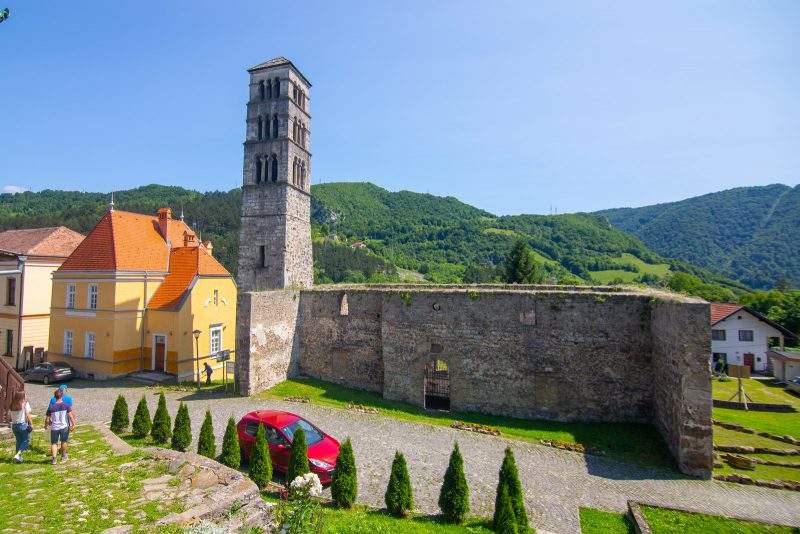
Ottoman Period
Ottomans addressed the need to develop urban areas and cities. From this emergerged the basic form and organization of urban areas which are still distinctive today. Cities were typically located on the rivers, with the main road as the spine, central business area (charshiya) as the heart, and improvised streets leading to residential areas on the hills.
Architecture was organized around a set of unwritten architectural laws including: human scale, unobstructed views, geometry, open and flexible spaces, simple furniture, spatial links to nature and use of local materials and traditional building techniques.
The fact that people used river as a main element of urban life led to construction of many bridges including Stari most (Old Bridge) in 1566 in Mostar. At the time it was built it was the longest single span arch stone bridge in the world.
Other characteristic building types from the period include houses and public and religious buildings. A typical Bosnian residence from the 17th century consisted of five main elements:
- A fence that faced and defined the street and clearly differentiated private from public
- A courtyard usually built of pebble or flat stone pattern for easier maintenance
- An outdoor fountain (Šadrvan) for hygienic purposes
- A lower level “semi-public” private space called the Hajat where the family would gather
- And the Divanhan, an upper-level semi-private/private space used for relaxation and enjoyment.
An example of such a residential building is Svrzo’s House in Sarajevo, photo below.
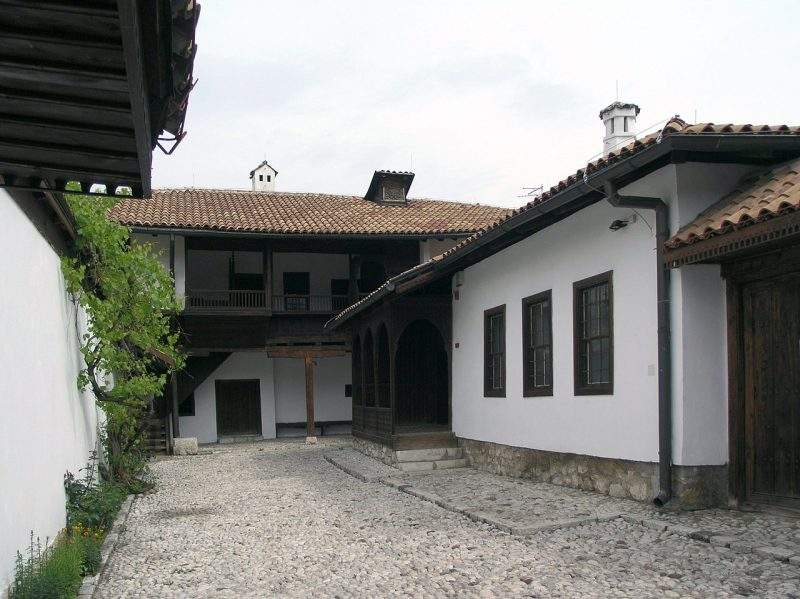
Austro-Hungarian Period
40 years of Austro-Hungarian rule had an immense influence in urban planning and architecture of Bosnia & Herzegovina. Some of the changes introduced by Austrian influence included introduction of new building code regulations such as required building permits, life safety and fire protection requirements, regulated wall thickness and building heights. Some changes in urban planning involved classification of street types and consequent building regulations, requirement for harmonious design with immediate surroundings and compliance with overall regulation plan.
There were also changes in a general design philosophy. Cities began changing their character. The majority of projects during the time of Austrian influence dealt with administrative building designs. The Main Post Office building in Sarajevo for example follows distinct formal characteristics of design like clarity of form, symmetry, and proportion while the interior followed the same doctrine (Art Nouveau architecture). The National and University Library of Bosnia and Herzegovina in Sarajevo is an example of Orientalist architectural language using Moorish-Mamluk decoration and pointed arches while still integrating other formal elements into the design.
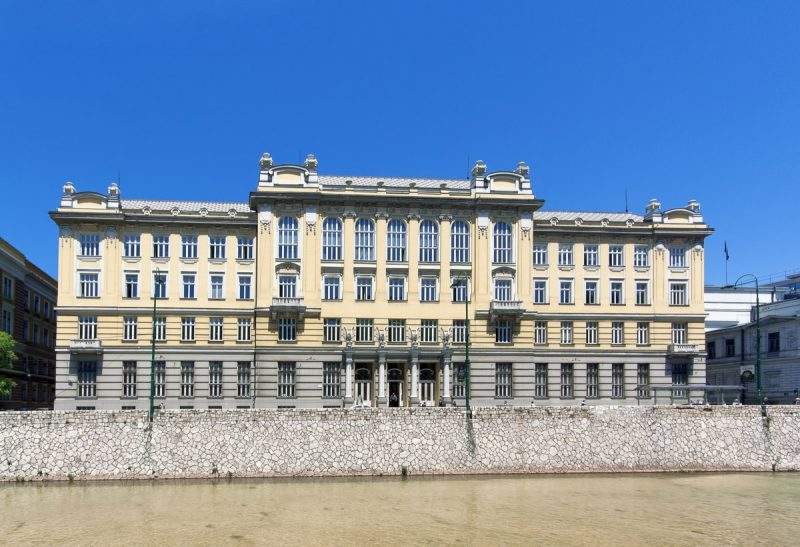
Other notable buildings from this period include:
- National Museum by Karel Pařík – Neolassical architecture
- Landesbank building by Karel Pařík (1893) – Neolassical architecture
- Palace of Justice by Karel Pařík – Neolassical architecture
- Sarajevo National Theatre by Karel Pařík (1921) – Neolassical architecture
- Sacred Heart Cathedral in Sarajevo by Josip Vancaš (1884–89) – Romanesque Revival, Neo-Byzantine, and Gothic Revival architecture
- Academy of Fine Arts, originally Evangelical Church by Karel Pařík (1899) – Romanesque Revival, Neo-Byzantine, and Gothic Revival architecture
- Saint Joseph Catholic Church, Marijin Dvor Sarajevo by Karel Pařík (1936-1940) – Romanesque Revival, Neo-Byzantine, and Gothic Revival architecture
- Orthodox Church in Sarajevo by Aleksandar Deroko – Romanesque Revival, Neo-Byzantine, and Gothic Revival architecture
- Faculty of Islamic Studies by Karel Pařík (1887) – Moorish Revival architecture
- Interior of the Ashkenazi Synagogue by Karel Pařík (1902) – Moorish Revival architecture
- Mostar Gymnasium and United World College – Moorish Revival architecture
- Novi Grad Townhall – Moorish Revival architecture
- Ješua D. Salom Mansion in Sarajevo by Josip Vancaš (1901) – Art Nouveau architecture
- Villa Mathilde in Sarajevo by Josip Vancaš (1902-1903) – Art Nouveau architecture
- Racher-Babic Palace, Sarajevo, by Karl Kneschaurek (1913) – Art Nouveau architecture
- Villa Rädisch, Petrakijina 13 Sarajevo, by Rudolf Tönnies, 1906 – Vienna Secession architecture
- Napredak building, Titova, Sarajevo – Vienna Secession architecture
- Residential and commercial building on Zelenih beretki, Sarajevo by Rudolf Tönnies, 1907 – Vienna Secession architecture
- House of Mehmed-beg Fadilpašić, Franjevačka 2 Sarajevo, by Rudolf Tönnies, 1910 – Vienna Secession architecture
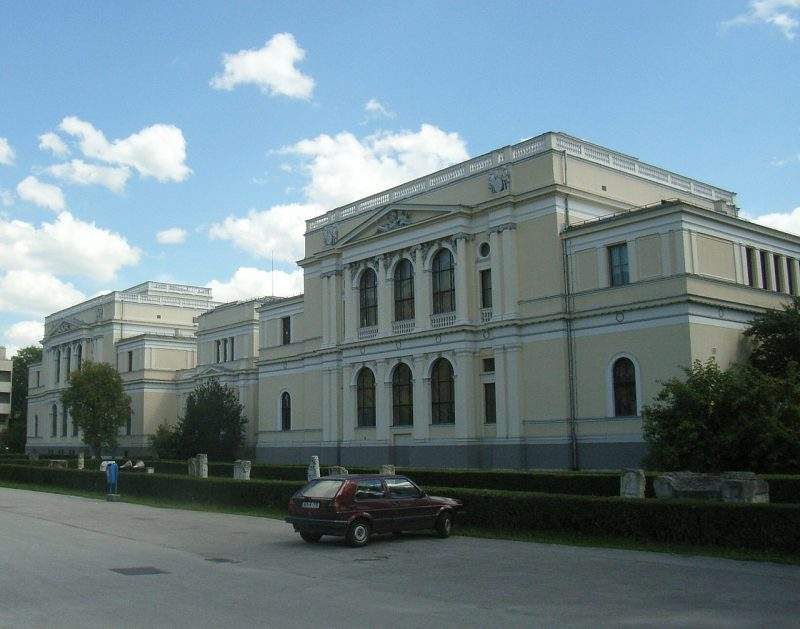
Bosnian Style in architecture: The Bosnian Style architects wanted to retrieve the vernacular architectural elements proper of Bosnia and Herzegovina, as opposed to the imported scripts of both historicist and Moorish Revival styles. Examples include:
- Building of the Land Waqf
- Hotel Stari Grad in Sarajevo, by Josip Vancaš (1909)
- Sarajevo Fire Brigade barracks, by Josip Pospišil (1912)
- Salom Palace (Titova 34) by Josip Pospišil
- Musafija Palace by Josip Pospišil
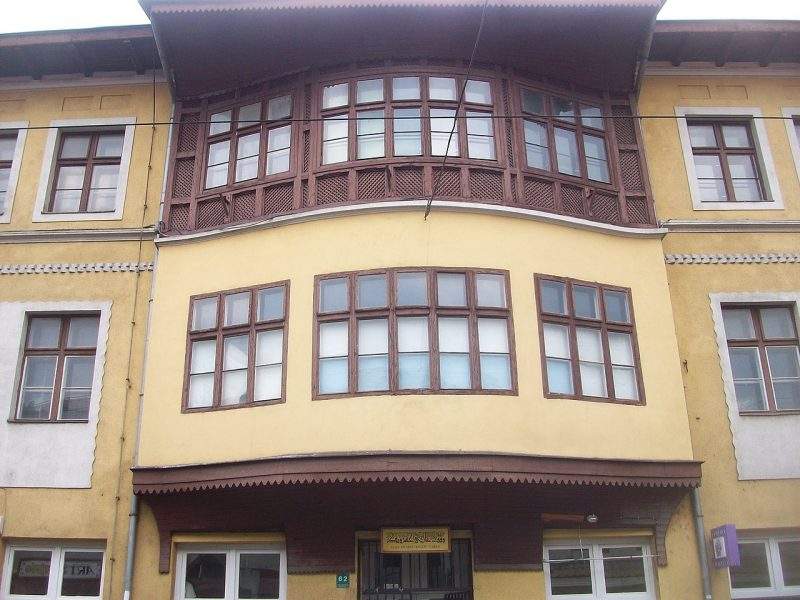
Royalist Yugoslav Period
Bosnia and Herzegovina joined the Kingdom of Serbs, Croats and Slovenes in 1918, whose official architecture became more and more dictated by an increasingly concentrated national authority which sought to establish a unified state identity. Bosnia and Herzegovina remained on the margin of interwar architectural modernism in Yugoslavia. Juraj Neidhardt came to Bosnia and Herzegovina in 1939 from Le Corbusier’s studio, and together with the theorist of architecture Dušan Grabrijan he worked on the synthesis of the universal and the local, always standing firmly in the positions of modern architecture. Notable examples of architecture from this period are:
- Mortgage Bank, later Narodna Banka, today Central Bank of Bosnia and Herzegovina, by Milan Zloković, 1929
- Red Cross building, by Helen Baldasar, 1928
- Damić House at 10 Radićeva, 1926
- Sarajevo – sports center FIS, 1936
- JAT Tower, Muhamed and Reuf Kadić, 1947
- Džidžikovac complex, Muhamed and Reuf Kadić, 1947-1948
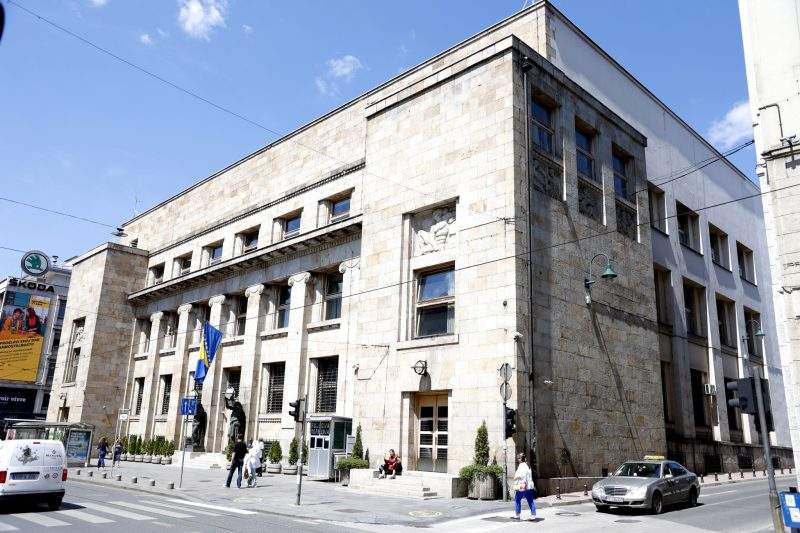
Socialist Yugoslav Period
Immediately following the Second World War, Yugoslavia’s brief association with the Eastern Bloc ushered in a short period of socialist realism. This came to an abrupt end with the 1948 Tito–Stalin Split. In the following years, modernist architecture came to symbolize the nation’s break from the USSR. In the late 1950s and early 1960s Brutalism began to garner a following within Yugoslavia, particularly among younger architects. Notable examples of architecture from this period are:
- Sarajevo Main Railway Station (Bedřich Hacar, Bogdan Stojkov, 1949) – Modernist architecture
- Sarajevo Public Health Institute / Higijenski zavod (Tihomir Ivanović, 1950) – Modernist architecture
- Faculty of Philosophy in Sarajevo by Juraj Neidhardt (1955-1959) – Modernist architecture
- Government and Parliament buildings, Sarajevo, by Juraj Neidhardt – Modernist architecture
- Dom Mladih (Youth House) Skenderija (1969) – Modernist architecture
- Housing complex in Džidžikovac (Andrija Čičin-Šain, 1953) – Traditional Bosnian influence
- Šerefudin’s White Mosque in Visoko (Zlatko Ugljen, 1980) – Traditional Bosnian influence
- Radio and TV building, Sarajevo – Brutalist architecture
- Elektroprivreda building (Ivan Štraus, 1978) – Brutalist architecture
- Papagajka, Sarajevo (Mladen Gvozden, 1982) – Brutalist architecture
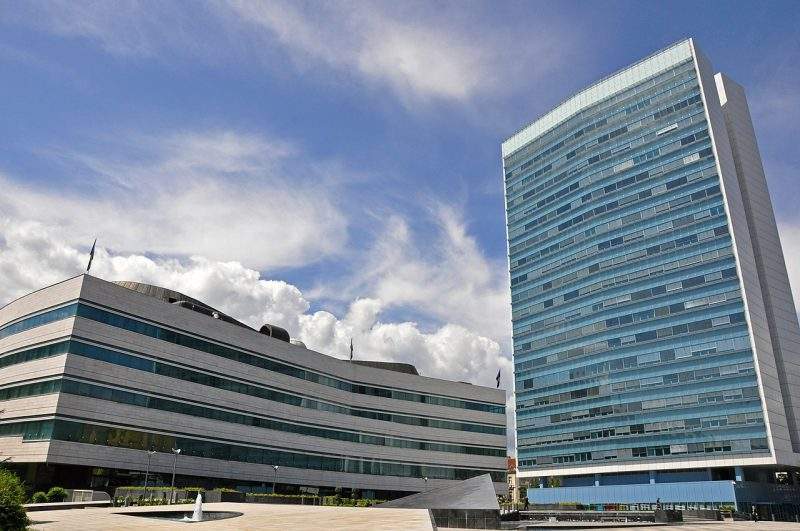
Post-war Period
In the years following the Bosnian War, there has been a construction boom in Sarajevo. Notable examples of architecture from this period include:
- Bosmal City Center in Sarajevo, by Sead Gološ
- Festina lente foot bridge by Renzo Piano
- The Avaz Twist Tower, the tallest building in the Balkans until 2021 at 172 meters high.
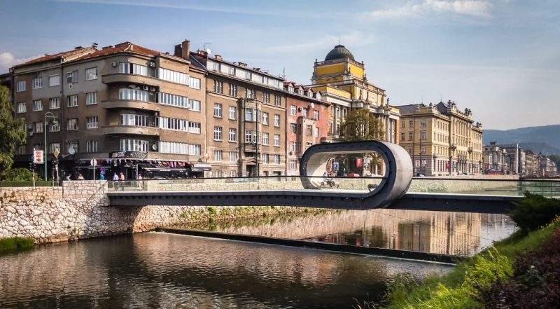


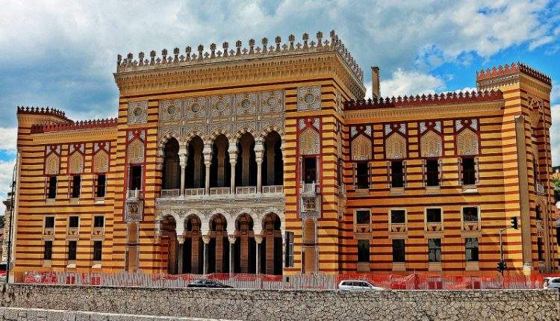
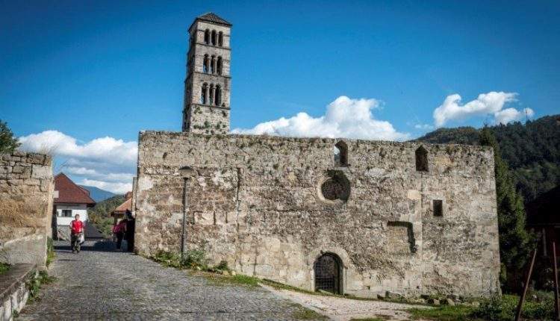
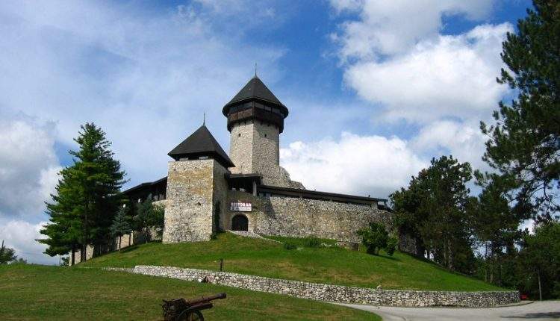
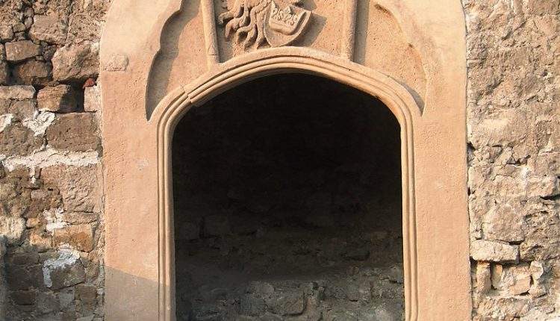
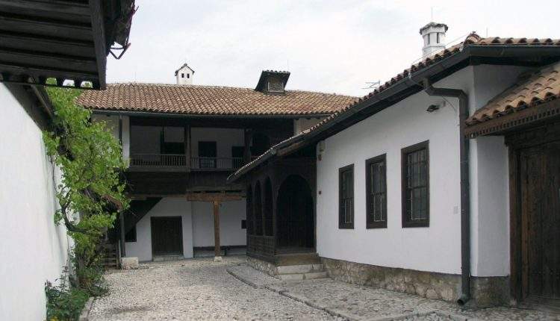
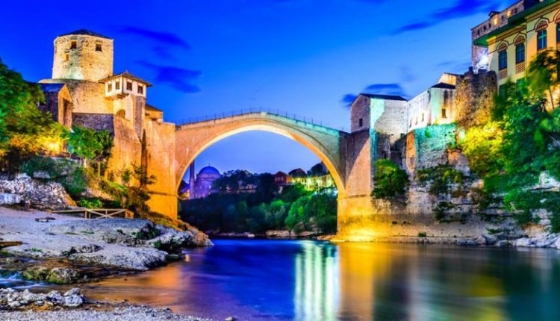
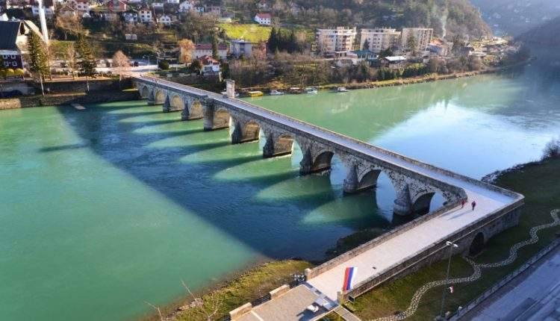
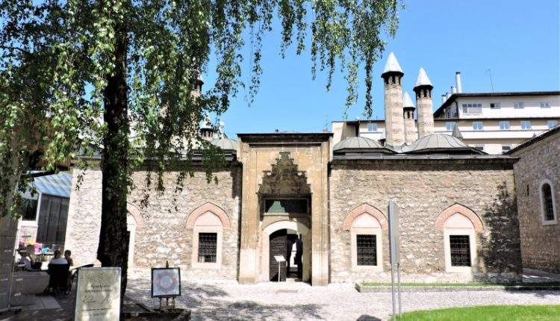
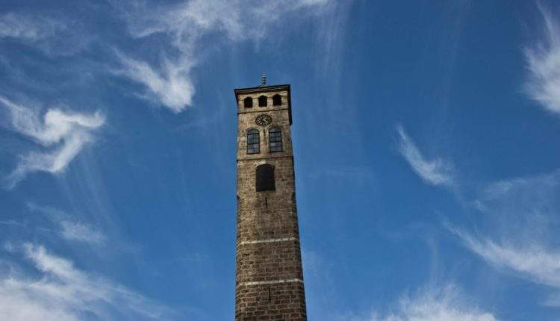
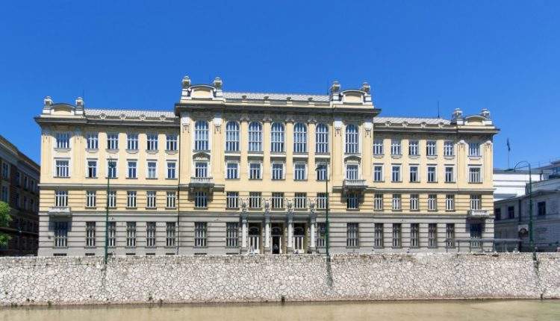
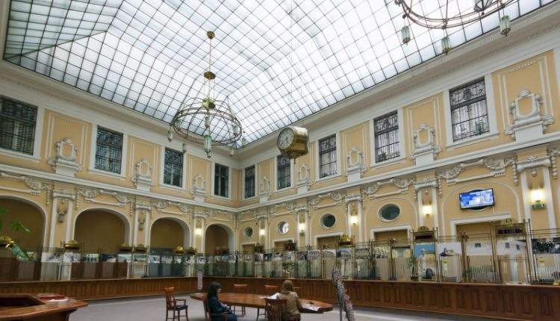
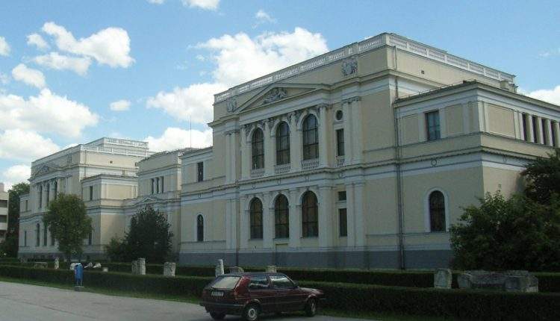
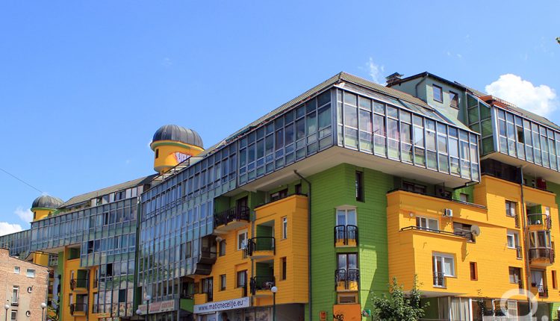
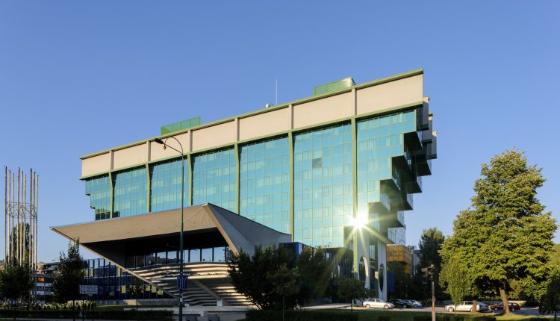
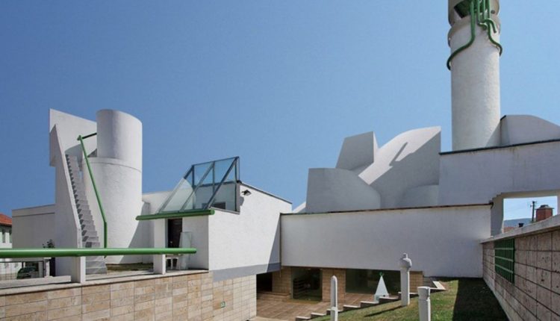
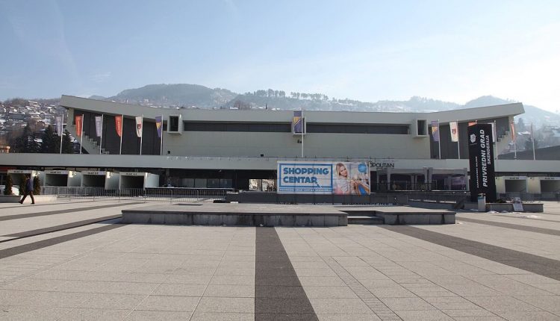
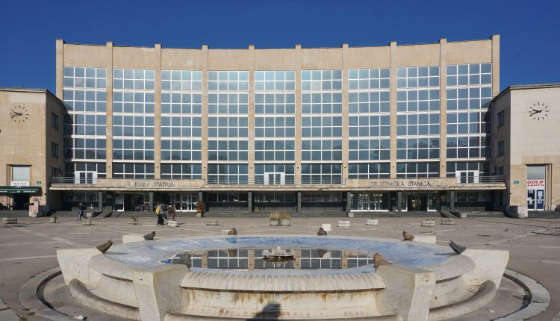
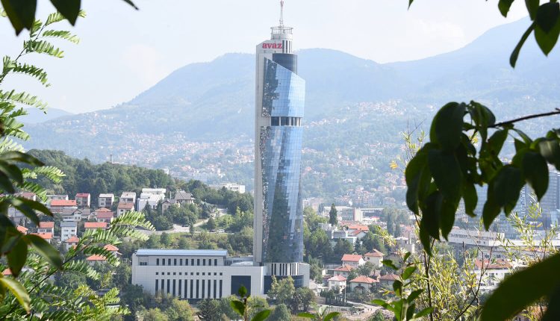
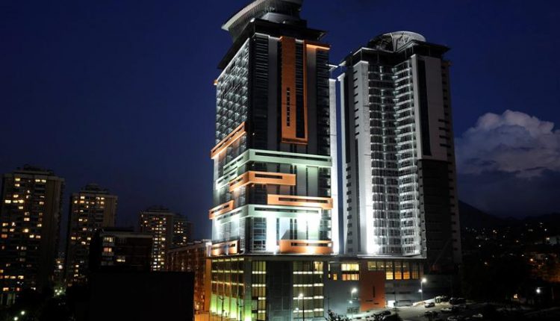
Comments are closed.